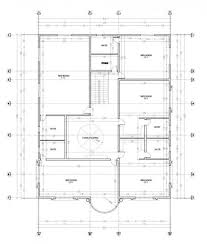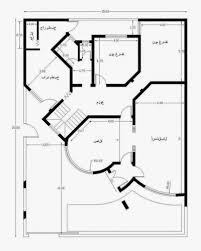إسأل Home Contractor الآن

Yousef Aziz
Home Contractor
الأسئلة المجابة 7005 | نسبة الرضا 97.5%
Home Repair Specialist
how to prepare house planning layout
how to prepare house planning layout
Assistant: Where are you located? It matters because laws vary by location
Okk
Assistant: Has anything been filed or reported?
No
Assistant: Anything else you want the lawyer to know before I connect you?
Yes
إطرح سؤالك
إجابة الخبير: Yousef Aziz

Yousef Aziz
Home Contractor
الأسئلة المجابة 7005 | نسبة الرضا 97.5%
Dear Customer,
Thanks for joining and trusting us, much appreciated!
We would like to inform you that it is known that we are trying as much as we can to keep our houses away from any error, but for sure many things must happen and we can deal with it or ask the help from any expert to fix the problem. Therefore, we are hear my precious customer to help you to solve the problem as much as we can by detailed answer to handle the situation.
It is best to design the land maps to be in the following order for an area of up to 10 * 12 square meters, and each floor individually as follows:
- First, you shall have a separate entrance to the guest room with an area of 3 * 5 Add to this area the bathroom area of 2 * 2 meters that is adjacent to the guest room.
- Second, to the right of the corridor, you have the kitchen which is about 3 * 4 meters
- Then comes a long corridor with length of 10 meters and a width of 1 to 1.50 meters and branches from it first and on the right a living room comes connected to other branches of the bedrooms and living rooms and master bathrooms and the storage room.
- You can also leave an additional area to the garage of 3 * 8 meters in longitudinally to allow the parking of the largest number of cars.
- It is also possible to leave an empty space outside to make garden or outdoor pool and planting decoration and other fruitful plants.
As for the entrance and exit of the house, it is advisable to have a private entrance to each apartment, taking into account the existence of a joint entrance so that in the future you can build other floors or redesign each apartment according to your desire by placing partitions or gypsum boards between the rooms.
Here are some pictures of those designs /


If you have another question, feel free to ask us and we will answer with pleasure.
I hope my answer was helpful, please let me know if you have any follow up questions. If you feel I've answered your question already, please rate my answer from top of the page. Your feedback helps to ensure only the best experts are available to help you.
You can also ask questions of our other specialists in the areas of nutrition, therapists, IT specialists, doctors, and many more.
Kind Regards,
hossam haider
Thanks for joining and trusting us, much appreciated!
We would like to inform you that it is known that we are trying as much as we can to keep our houses away from any error, but for sure many things must happen and we can deal with it or ask the help from any expert to fix the problem. Therefore, we are hear my precious customer to help you to solve the problem as much as we can by detailed answer to handle the situation.
It is best to design the land maps to be in the following order for an area of up to 10 * 12 square meters, and each floor individually as follows:
- First, you shall have a separate entrance to the guest room with an area of 3 * 5 Add to this area the bathroom area of 2 * 2 meters that is adjacent to the guest room.
- Second, to the right of the corridor, you have the kitchen which is about 3 * 4 meters
- Then comes a long corridor with length of 10 meters and a width of 1 to 1.50 meters and branches from it first and on the right a living room comes connected to other branches of the bedrooms and living rooms and master bathrooms and the storage room.
- You can also leave an additional area to the garage of 3 * 8 meters in longitudinally to allow the parking of the largest number of cars.
- It is also possible to leave an empty space outside to make garden or outdoor pool and planting decoration and other fruitful plants.
As for the entrance and exit of the house, it is advisable to have a private entrance to each apartment, taking into account the existence of a joint entrance so that in the future you can build other floors or redesign each apartment according to your desire by placing partitions or gypsum boards between the rooms.
Here are some pictures of those designs /


If you have another question, feel free to ask us and we will answer with pleasure.
I hope my answer was helpful, please let me know if you have any follow up questions. If you feel I've answered your question already, please rate my answer from top of the page. Your feedback helps to ensure only the best experts are available to help you.
You can also ask questions of our other specialists in the areas of nutrition, therapists, IT specialists, doctors, and many more.
Kind Regards,
hossam haider
إسأل Home Contractor

Yousef Aziz
Home Contractor
الأسئلة المجابة 7005 | نسبة الرضا 97.5%
- 100% ضمان الرضا
- انضم الى 8 مليون من العملاء الراضين
المحادثات تتم ضمن هذه البنود
